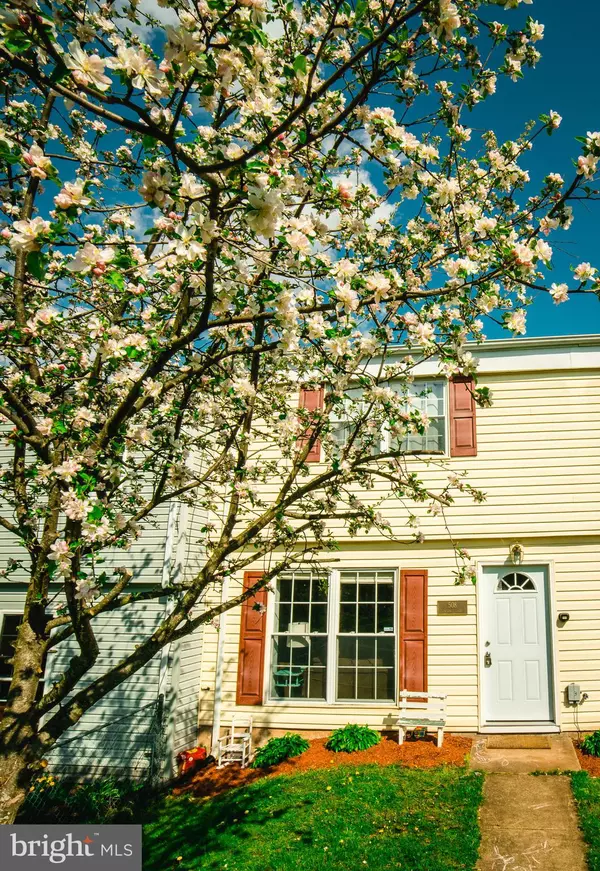$162,000
$169,000
4.1%For more information regarding the value of a property, please contact us for a free consultation.
508 CHESTNUT CT Taneytown, MD 21787
3 Beds
2 Baths
1,240 SqFt
Key Details
Sold Price $162,000
Property Type Townhouse
Sub Type Interior Row/Townhouse
Listing Status Sold
Purchase Type For Sale
Square Footage 1,240 sqft
Price per Sqft $130
Subdivision None Available
MLS Listing ID MDCR203952
Sold Date 05/27/21
Style Traditional
Bedrooms 3
Full Baths 1
Half Baths 1
HOA Y/N N
Abv Grd Liv Area 1,240
Originating Board BRIGHT
Year Built 1978
Annual Tax Amount $1,957
Tax Year 2020
Lot Size 1,350 Sqft
Acres 0.03
Property Description
Move into 508 Chestnut Ct right away and start living! This almost end unit, 3 bedroom, 1.5 bath townhouse has been well maintained upstairs and down. The large living room just inside the inviting front door is the perfect place to relax or entertain. The kitchen, with it's seating peninsula and adjoining dining room, is the perfect spot to work, prepare meals, hang out or dine. The appliances and stacked washer/dryer are there to make everyday life convenient. The durable laminate floor running throughout the downstairs level from the front door to the French-style back doors provide an inviting, classic look. Upstairs you'll find the large master with adjoining full bathroom, an oversized second bedroom with double windows that flood the back of the house with natural light as well as a 3rd bedroom or office. The back doors will lead you to a brand new composite material deck, attached storage room and a separate, detached shed enclosed in a new white vinyl privacy fence with lockable gate access. The new owner(s) will have a private parking lot space, overflow lot and/or street parking. Fronted with lots of green grass space and adjacent to a large playground, you can experience recreational bliss close to home. Just down the street are all the modern lifestyle amenities you'll need; restaurants, shopping, grocery stores, fast food and other conveniences. Priced to sell in the fast-paced Real Estate market of today. Make it yours before someone else does!
Location
State MD
County Carroll
Zoning RESIDENTIAL
Interior
Hot Water Electric
Heating Central
Cooling Central A/C
Flooring Vinyl, Carpet
Equipment Built-In Microwave, Dishwasher, Exhaust Fan, Refrigerator, Stove, Washer/Dryer Stacked, Water Heater
Fireplace N
Appliance Built-In Microwave, Dishwasher, Exhaust Fan, Refrigerator, Stove, Washer/Dryer Stacked, Water Heater
Heat Source Electric
Exterior
Garage Spaces 1.0
Waterfront N
Water Access N
Accessibility Other
Parking Type Parking Lot, Off Street, Other
Total Parking Spaces 1
Garage N
Building
Story 2
Sewer Public Sewer
Water Public
Architectural Style Traditional
Level or Stories 2
Additional Building Above Grade, Below Grade
New Construction N
Schools
School District Carroll County Public Schools
Others
Pets Allowed Y
Senior Community No
Tax ID 0701021842
Ownership Fee Simple
SqFt Source Assessor
Acceptable Financing Cash, Conventional, FHA, USDA, Other
Listing Terms Cash, Conventional, FHA, USDA, Other
Financing Cash,Conventional,FHA,USDA,Other
Special Listing Condition Standard
Pets Description No Pet Restrictions
Read Less
Want to know what your home might be worth? Contact us for a FREE valuation!

Our team is ready to help you sell your home for the highest possible price ASAP

Bought with Non Member • Non Subscribing Office






